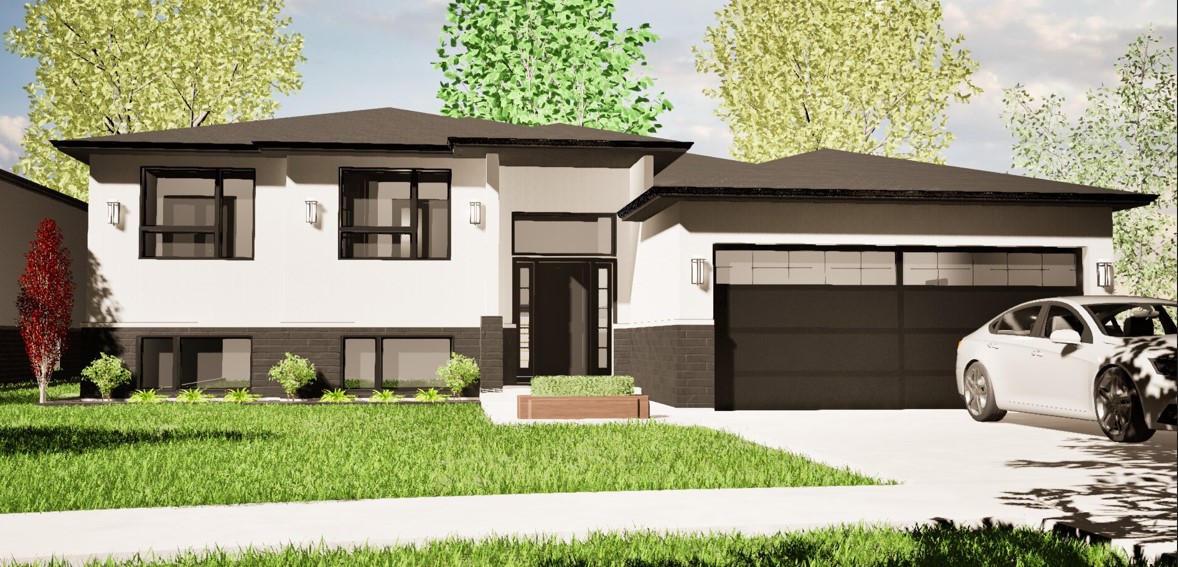
For More Photos Please See the Gallery
Bondi model is approximately 1480 sq ft.
with an open concept floor plan. It is a raised ranch style home with a modern exterior appearance. T
his model features 3 bedrooms and two bathrooms, with a nice option to include a secondary living space in the basement.
